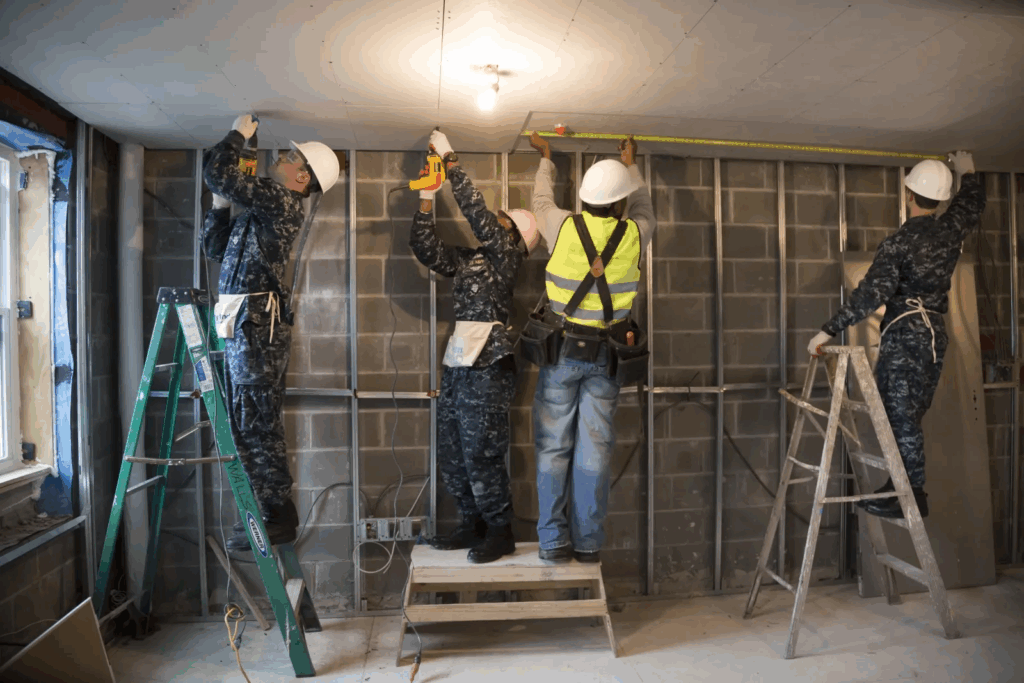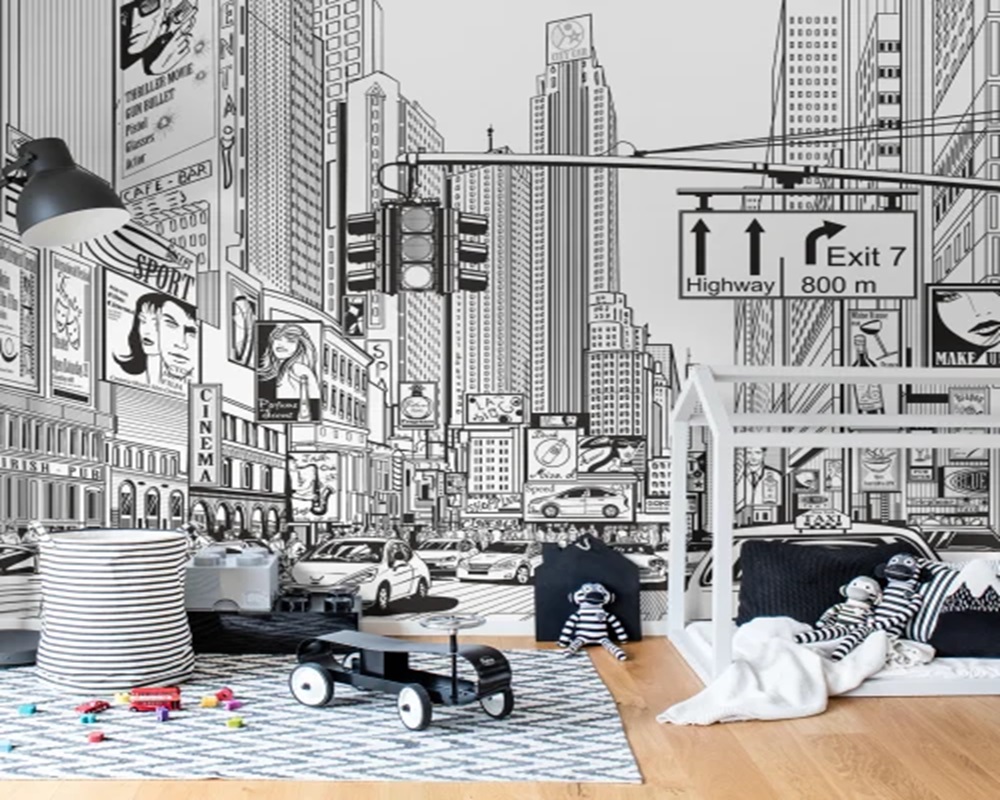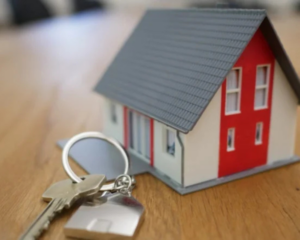Introduction,
Renovating your home can be an exciting process, but it also comes with its share of paperwork and approvals. In New York City, unless you’re planning only minor updates to your co-op, condo, or townhouse, you’ll likely require a permit from the Department of Buildings (DOB). Here’s how to determine if you need permits for your renovation—and how to obtain them.
Renovations That Require a Permit in NYC
The DOB categorizes renovations requiring permits into two types:
Type I: These renovations require a significant change to the certificate of occupancy. Examples include changing a commercial building to residential use, adding a bathroom or bedroom, or combining apartments.
Type II: These renovations involve different trades such as plumbing, electrical, and construction, even if there’s no alteration to the certificate of occupancy.
In simple terms, if your renovation involves opening up walls, rerouting gas pipes, adding electrical outlets, or relocating sanitary fixtures, you’ll need a DOB permit. This also applies when removing walls, whether structural or not.
It’s always advisable to consult with the DOB or visit them in person for accurate information about your specific case. A qualified architect and contractor can also provide guidance. If you’re adding a bedroom, keep in mind that the DOB has strict requirements around dimensions, egress, and natural light and air for legal compliance.

Renovations That Do Not Need a Building Permit
Generally, a DOB permit isn’t required for “cosmetic” or surface upgrades like painting, wallpapering, and floor resurfacing. In a bathroom renovation, you won’t need a permit to install new tiles, lighting, or plumbing fixtures, as long as they remain in their original location.
Likewise, in a kitchen redo where you’re replacing appliances, surfaces, fixtures, or even cabinetry without changing their placement, a permit isn’t necessary. However, if you’re modifying or replacing gas or plumbing lines, you may still need a Limited Alteration Application (LAA), obtainable by a licensed contractor or plumber.
Professional Certification Alternative
To avoid the time-consuming standard certification process, NYC allows architects to sign off on their plans for common home renovations. This self-certification process effectively states that the plans filed with the DOB comply with applicable laws, eliminating the need for certification by the city. As a result, you can get a permit the same day rather than waiting for weeks.
However, not all boards allow self-certification, and some architects may be uncomfortable with this process if they’re unfamiliar with the city’s codes. Be aware that one of every five self-certifications is audited randomly by the city, and if any issues are found with the initial plans or the final conditions, the DOB will conduct a full review and may require changes.
If you choose to use this route, ensure your architect completes the process, which includes closing out all permits when the job is done.

In conclusion, navigating the building renovation process in NYC can be complex. However, with the right guidance and understanding of the city’s requirements, you can successfully manage your renovation project. Always seek the advice of a professional or the DOB immediately when in doubt. Happy renovating!
Navigating Building Permits and Inspections for Your NYC Renovation
Renovating your property is an exciting venture, but it also comes with its fair share of challenges. Especially in the city of New York, obtaining building permits and passing inspections can be an intricate process. In this article, we’ll guide you through these stages to ensure your renovation project runs as smoothly as possible.
Inspections
The construction phase involves a series of inspections conducted by the city to ascertain compliance with the filed plans. Most notably, plumbing and electrical systems are thoroughly examined. This process often necessitates multiple site visits from ConEd, the city’s energy company, and the Department of Buildings (DOB).
Once construction is complete, a final inspection is conducted. This inspection is crucial because it allows the DOB to sign off on the job and close the permit. Contractors have the option to self-certify these final DOB inspections, which are subject to random audits, similar to architect self-certification, and subsequent inspections by the DOB.
Potential Problems
Your final walk-through with your architect or contractor is essential to address any potential issues before the construction team leaves and the DOB inspection takes place. This process involves going through a “punch list” of items that need attention.
The DOB will check that all renovations are code-compliant. This includes seemingly minor details, such as adequate space between a washer/dryer and the ceiling, and adherence to ADA rules for egress in a bathroom. For instance, installing larger fixtures without expanding the square footage may lead to problems.
Issues may also arise when inspections were not completed during various project stages, like electrical and plumbing, or when the final work deviates from the original plans. In these cases, your architect or contractor will need to submit revised as-built plans for approval by the DOB.
Another potential hurdle involves illegal work done by previous owners. The DOB may notice red flags based on prior work and reject the permit application, possibly even imposing a fine. You’re then required to remedy that illegal work before resubmitting new plans.
Sometimes, the illegal work is discovered by the contractor or subcontractor during a site inspection. In such cases, the DOB will halt the work until the issue is resolved, which may involve multiple inspections, especially if it involves a gas line.
To avoid these unpleasant surprises, make sure your attorney conducts necessary due diligence regarding prior alterations before you buy the property. You can even include a clause in the contract where the seller certifies they only did legal renovations. Checking for permits yourself is also advisable. The website of the DOB should have all permits for activities completed after 1993. For work done before then, request the co-op or condo board to provide their records.
Including an architect in the pre-purchase inspection, especially if you plan to renovate, can also help you avoid potential issues down the line.
Sign-offs
Assuming all inspections pass muster, the DOB will officially close the work permits. This is an important step that should not be missed. Open permits can cause problems in the future, such as if you, or subsequent buyers, embark on another renovation. You won’t be able to get any new permits until the old ones are closed out. This process may not be easy or inexpensive due to changing building regulations. Even work completed properly at the time could now violate newer codes.
In conclusion, while navigating building inspections in NYC can be complex, with careful planning, knowledge of city requirements, and professional guidance, you can manage your renovation project successfully. Always consult with professionals or the DOB directly when in doubt. Happy renovating!



